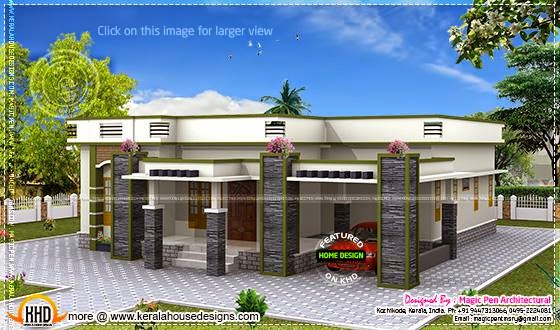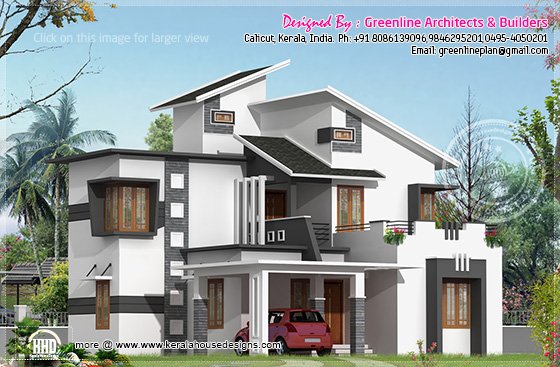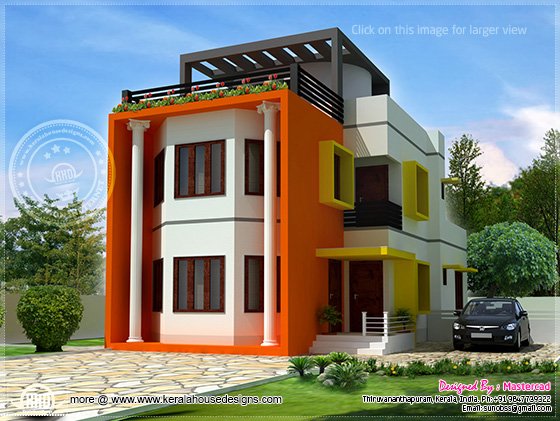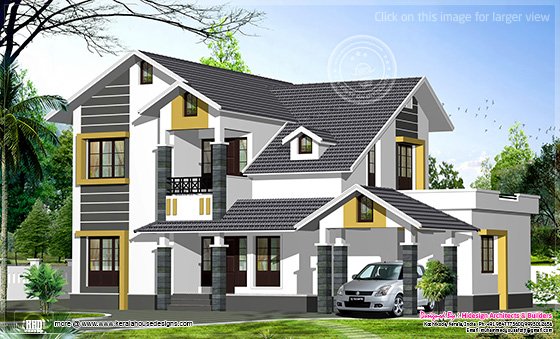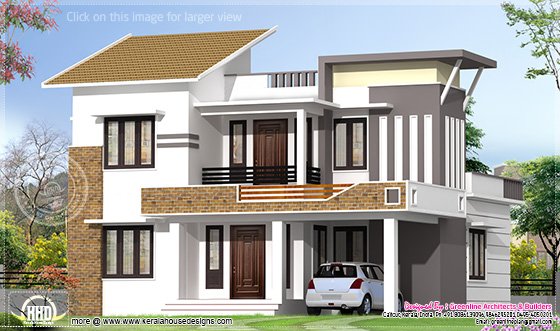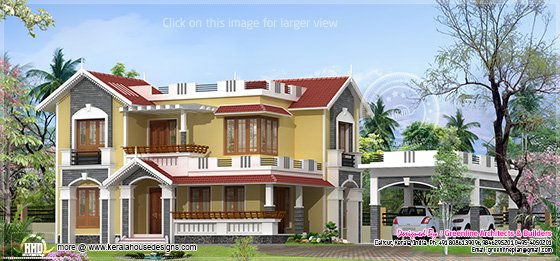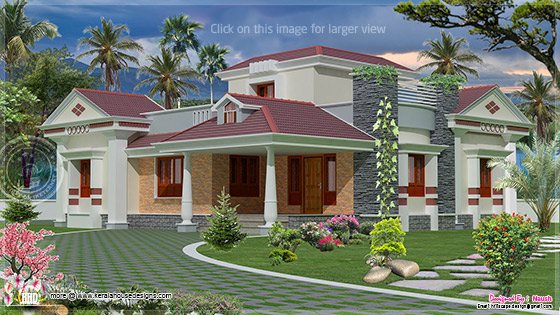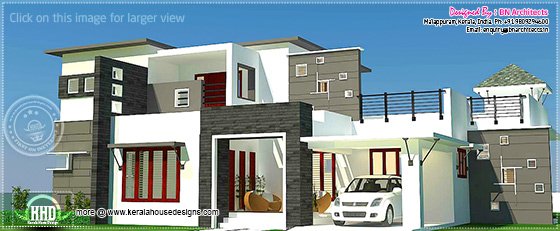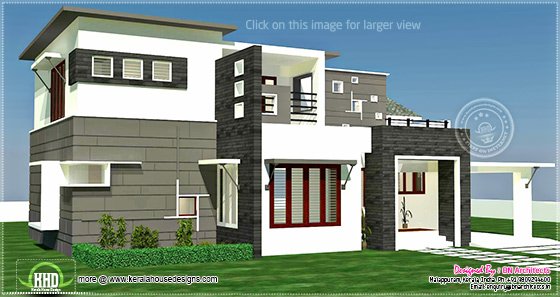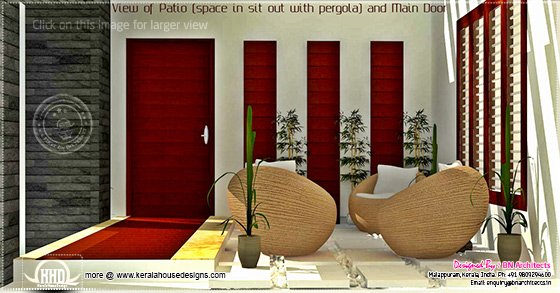This guest post is by Amandine Dowle
Last month, the International Design Week took place in Milan. From the Salone del mobile at Milan’s Fiera to hundreds of events as “Romeo and Juliet 2.0” (featuring Fontanot’s exterior spiral staircase) or “Baas in Town” by Maarten Baas, the city was definitely full of life. Working as a photo reporter for Mondadori the biggest publishing editor in Italy, I’ve grabbed my camera and went to the Salone del mobile to check the latest kitchen trends.
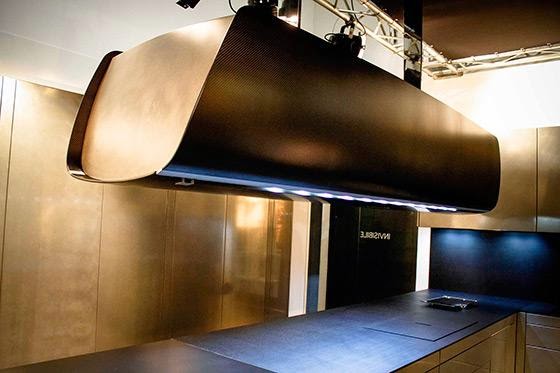
See more photos
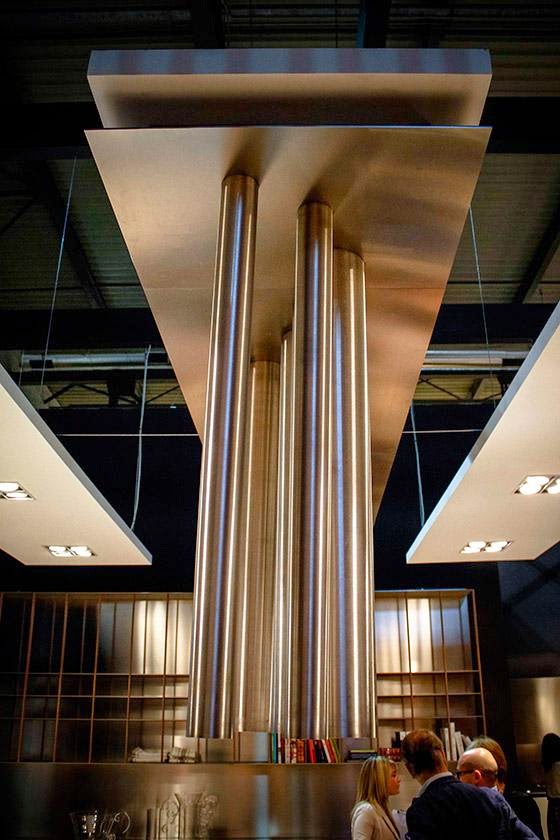
I will start with my favorite Italian brand. Toncelli combined in his latest kitchen designed by Studio Carlesi Design the modern with the simplicity, incorporating advanced home automation systems, made in fiber without grooves and handles. The shapes are simple and clean; the lacquered black color is elegant, giving a minimalist style and a contemporary atmosphere to the kitchen. It is of course equipped with high technology appliances with tactile surfaces facilitating the tasks of the modern housewives. The large efficient hood is incorporating several soft lights and adds a real something to the overall look of this kitchen.
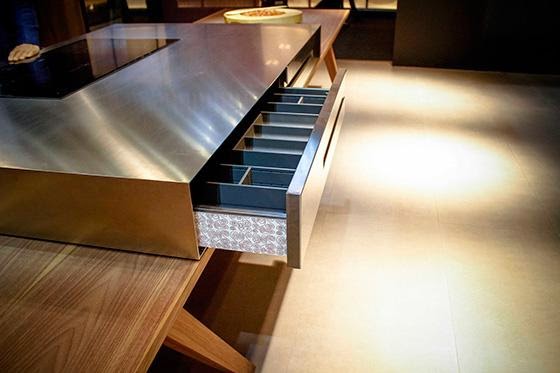
My second favorite one but totally different is the design of the Elmar pavillon. Especially the kitchen table designed by the studio C+S Architects Diego Collini, Alessandro Mimola, and Davide Testi made in titanium with a table in oak wood. Simple line but perfectly studied with its 6 feet and the hood enabled to play music, enlighten the cook’s work and of course aspired cooking smells. I like the clean and natural wood.
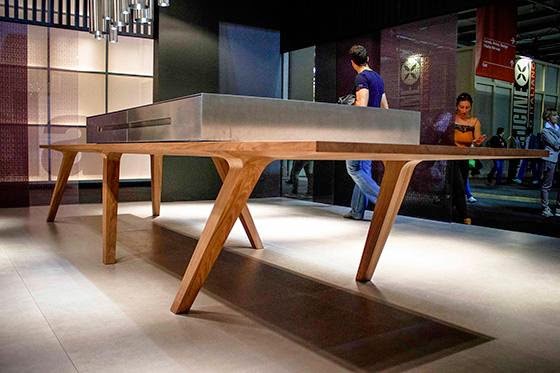
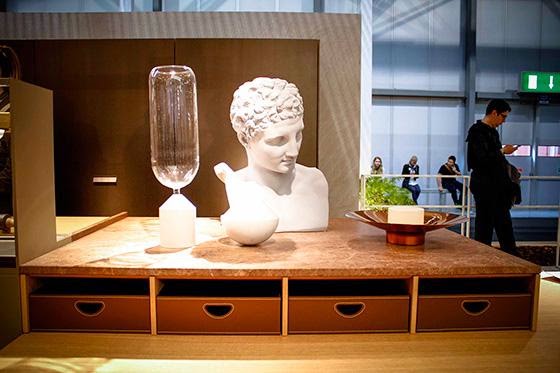
Finally the third brand that I would like to talk about is Ernestomeda and its line called “Soul” designed by Giuseppe Bavuso. Functional, compact, and traditional, the priority of his new line is to be practical. The main kitchen table is studied to have everything at your fingertips with a large sink, several extra-storage, and accessories to facilitate the use.
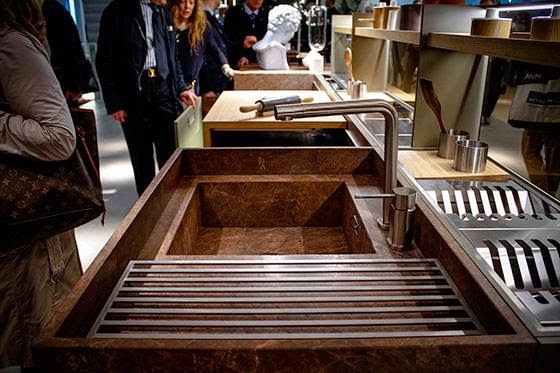
The kitchen trends of this last international exhibition it is not only about finding new ways to entertain the customers, it is also about trying to use materials of quality as wood, carbon, aluminum, marble and timber, made by dedicated teams of creative employees and craftsmen using new machinery and technology to get the best results.
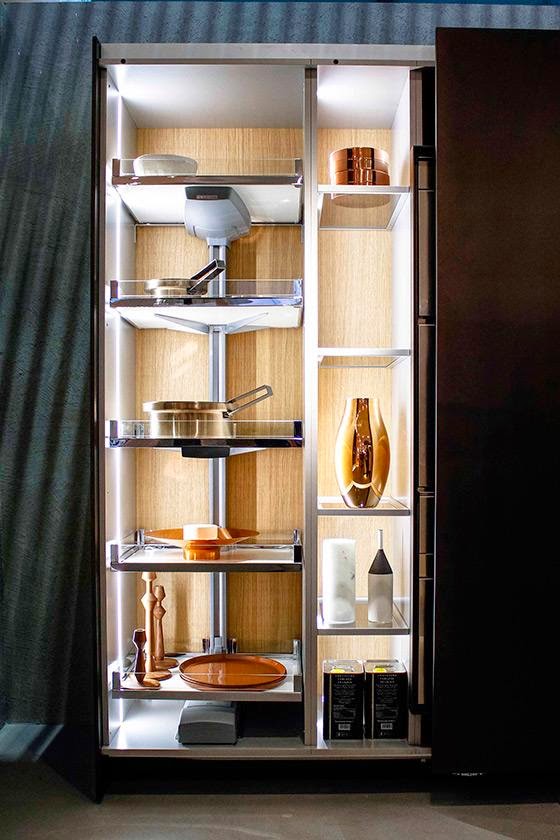
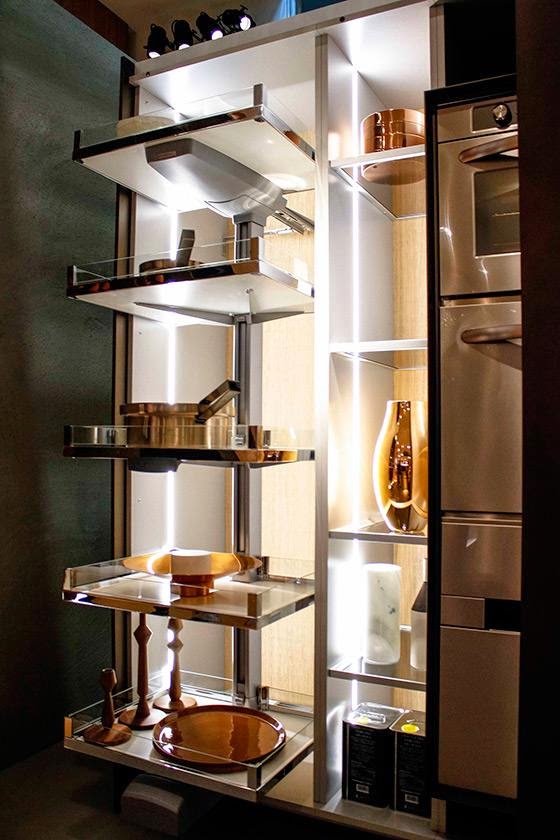
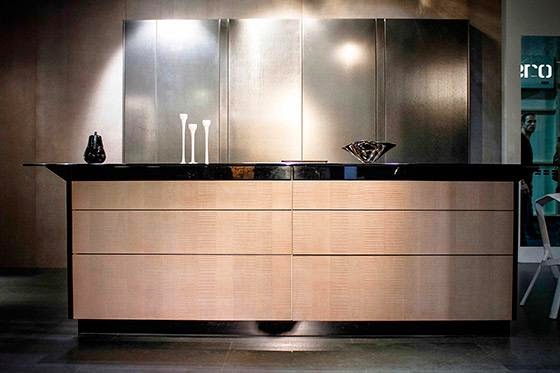
About the author
Amandine Dowle is a French design and lifestyle photographer (www.uk.fontanotshop.com). She has lived in New York, Ottawa, Greece and now resides in Milan. In addition to photography Amandine also writes articles for travel and design publishers.
