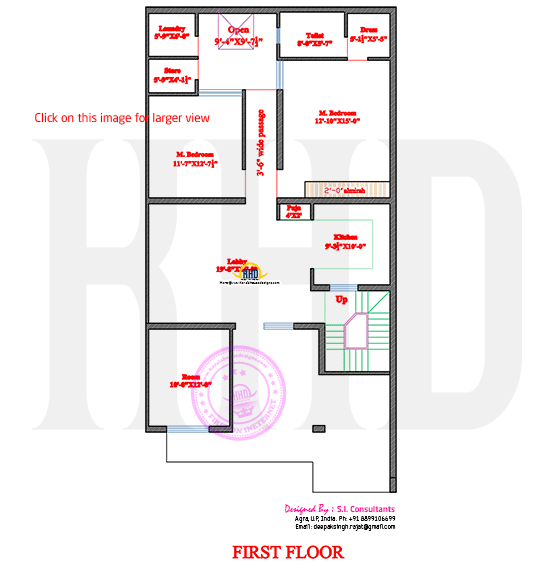Square feet details
Ground floor : 1700 sq.ft.
First floor : 950 sq.ft.
Total Area : 2650 sq.ft.
No. of bedrooms : 4
Design style : Mezzanine floor

Facilities in this house
Ground floor
- Car porch
- Sit out
- Living room
- Dining
- Bed room - 2 Dress with attached Bath rooms
- Kitchen
- Store
- Work Area
- Mezzanine floor Media room
- Bed room - 2
- Dress-Attached Bath room - 2
- Balcony
- Glass roof outside courtyard garden
Designnet Arch & Interiors
DESIGNER: Muneer.M
Near Grameen Bank
NH Bypass Vatakara,
Kozhikode
Kerala
PH: +91 8086232422
Email: designnet2011@gmail.com


















































