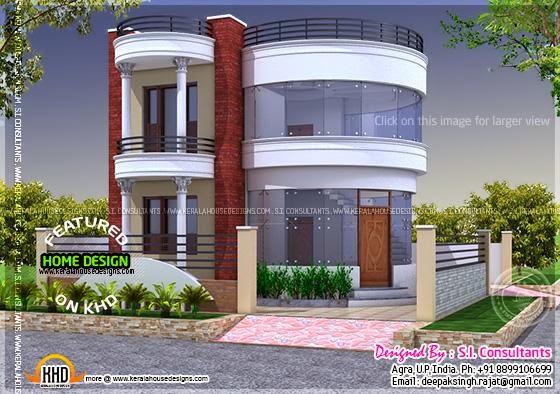Modern contemporary home in 3135 Square Feet (291 Square Meter) (348 Square yards) 4 bedroom. Designed by R it designers, Kannur, Kerala.
Ground floor : 2010 Sq. Ft.
First floor : 1125 Sq. Ft.
Porch : 205 Sq. Ft.
Total area : 3135 Sq. Ft.
No. of bedrooms : 4
Average finishing cost : 83.5 Lakhs* (May change time to time)
Design style : Contemporary modern
 House Details
House DetailsGround floor
- Veranda
- Foyer
- Living room
- 2 bed room + attached toilet + dress room
- F.living
- Dining room + wash
- Study area
- Prayer room
- Modular Kitchen
- Work area + smoke less stove+bath room+ store room
- Porch (205.00 Sq ft)
First floor
- 2 bed room + attached toilet + dress room
- U.living
- Balcony
- Back side utility terrace
For more info about this house, contactR it designers (Home Design in Kannur)
Global complex
II
nd floor,
Podikundu, Kannur - 670 004
Office PH:+91 9847020325, 0497 2746770
Email:
ritinteriors@gmail.com



















































