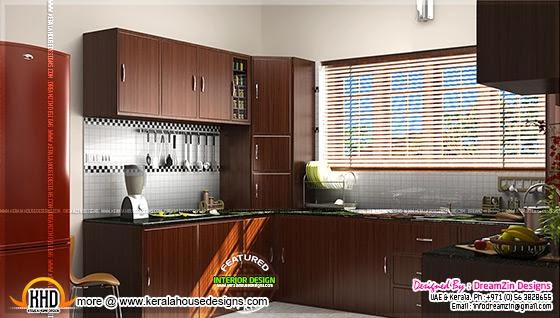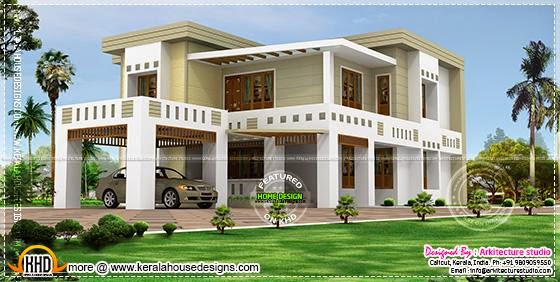2780 Square Feet (258 Square Meter) (309 Square Yards) 4 BHK house elevation. Designed by Space Link Properties, Adoor, Pathanamthitta, Kerala.
Square feet details
No of Bedrooms : 4
Total area: 2780 sq.ft
Facilities in this House
Ground floor
- Sit out
- 3 bed room with attached toilet & 1 common bath room
- Living
- Dining
- Modular kitchen
- Work area
- Family living
- Court yard
- 1 bed room with attached toilet
- Living
- Balcony
Space Link Properties
Designer:Rajesh Kumar
Adoor, Pathanamthitta
Email:rajeshvku@gmail.com
PH:+91 9995070680



























































